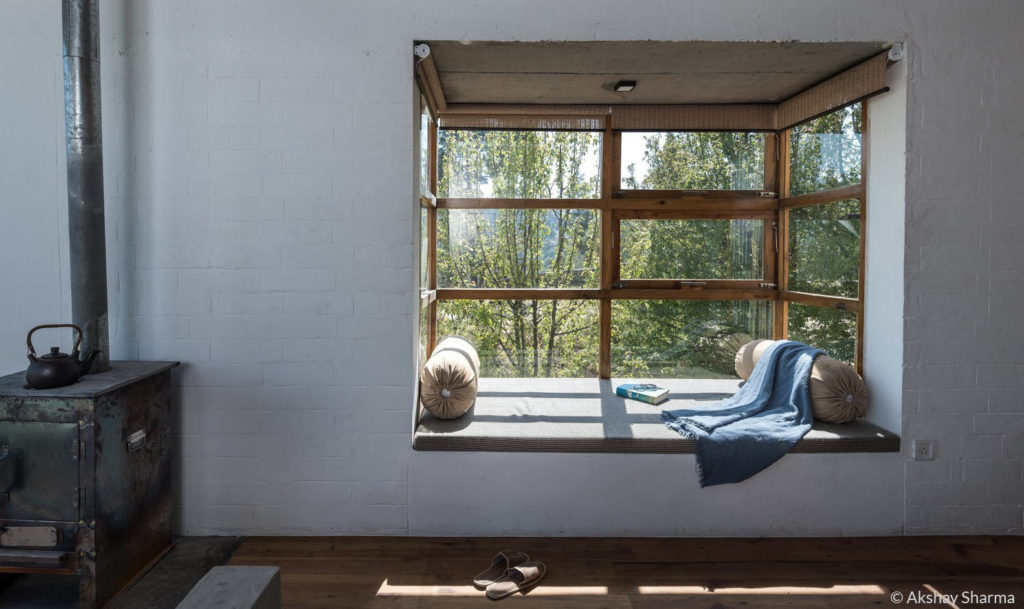
The Kumaon
Kshitij worked directly with Zowa Architects as a Project Architect during the construction of The Kumaon: a boutique resort in Kasardevi. The property includes 10 rooms, lounge and dining facilities, library, spa and services.
The on-site management, material sourcing, execution of plans, planning and execution of rain-water harvesting and waste-water infrastructure, landscape design, furniture and accessory design were some of the core responsibilities undertaken. He is the property’s consultant Architect till date.
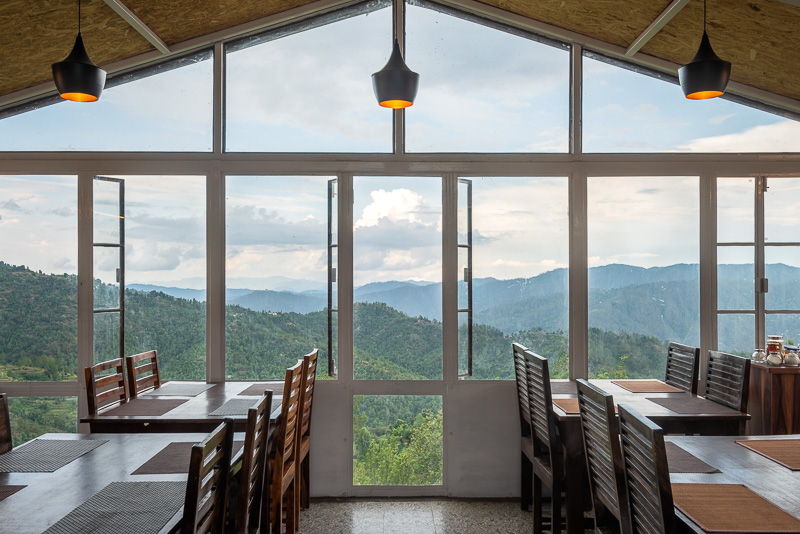
Chirping Orchards
Chirping Orchards is one of a kind experiential home-stay near Mukteshwar. We added a low-cost and minimal dining area and plug in solutions for rainwater harvesting and waste water recycling to the property. With glass on all four sides, the dining space merges the indoors and outdoors while offering a cozy space to hangout.
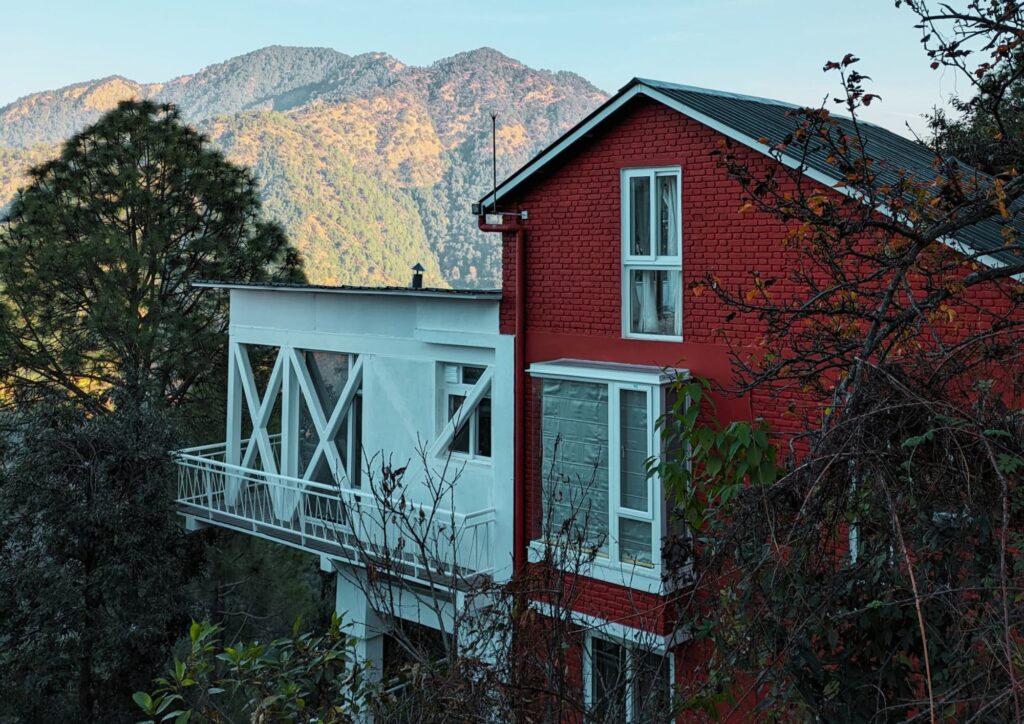
Cantilever House
Embracing the challenges posed by the steep terrain, we envisioned a structure that not only defied gravity but also celebrated the unique beauty of the site. Functionality and aesthetics coalesce in this innovative design, with the cantilevered structure serving both practical and visual purposes. The lower levels, firmly anchored into the hillside, provide stability and support, while the upper levels seemingly float in mid-air, offering a sense of weightlessness and openness.
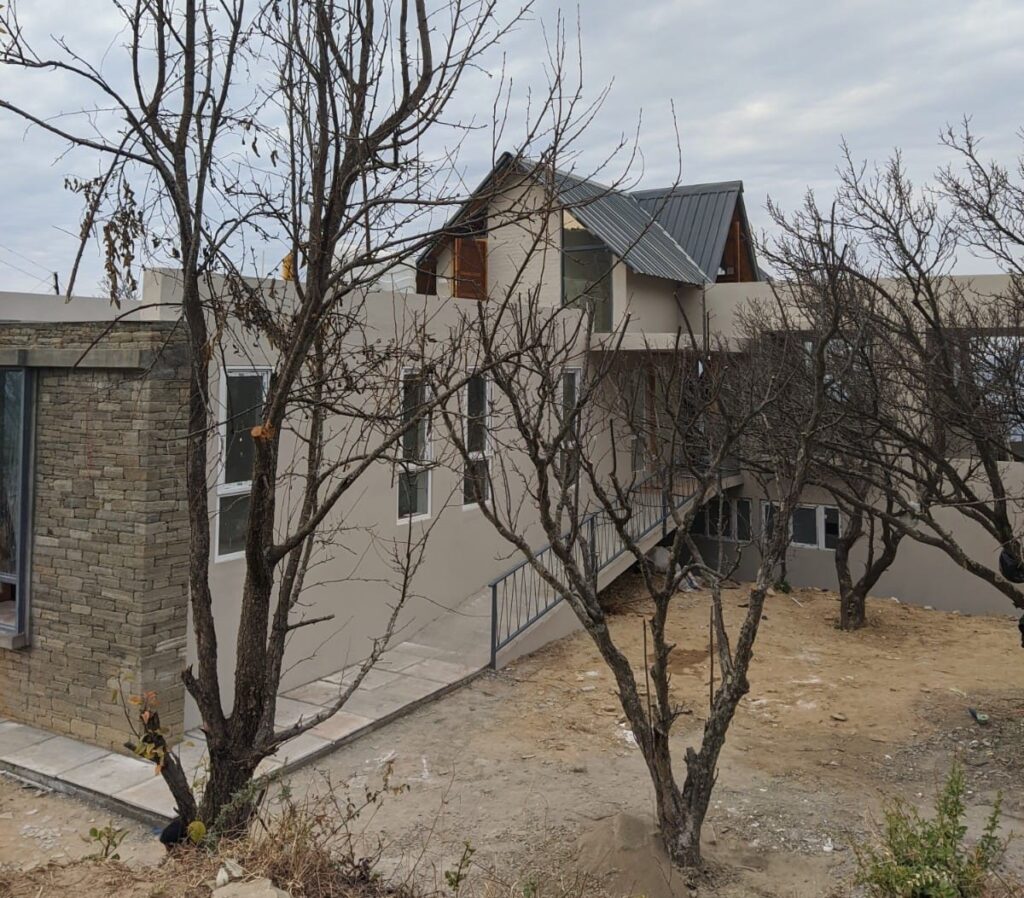
Residence in Kafoora
This four bedroom residence has been designed for a young couple and their dogs near Peora. The site context lies in two natural levels with a dense orchard on the upper one. We designed the house to fit on the natural contours without disturbing the fruit trees such that only a part is visible from any angle, breaking down the visual scale of the project.
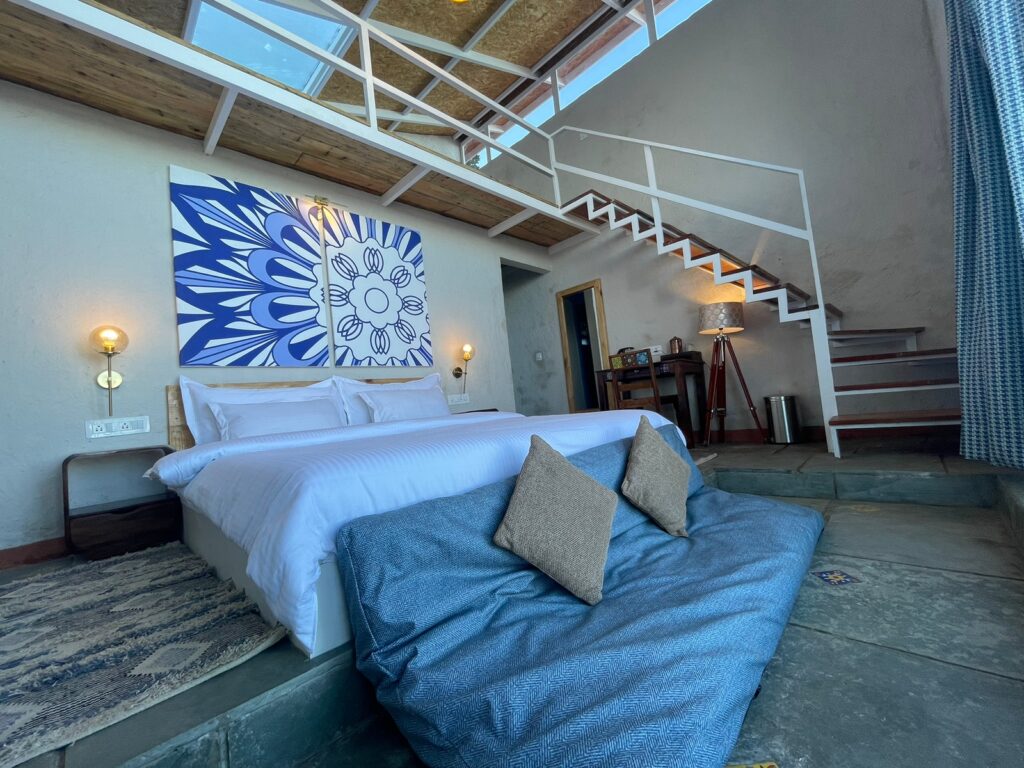
Shivaya Homestay
Situated next to Chauli ki Jaali, the project is a small two room extension to the existing heritage homestay unit. We continued the Kumaoni traditional home palette in a contemporary way.
Owing to the pre-existing plinth structure on site with limited load bearing capacity, a large part of the construction including walls and complete roof has been done using prefab materials. These include metal rafters and wall framing, cement board sheets, OSB boards. Mud plasters, gypsum plasters, pataal (Kumaoni slate) and kota stone floors and reclaimed pine wood was used to bring the continuity from the heritage and rural context.
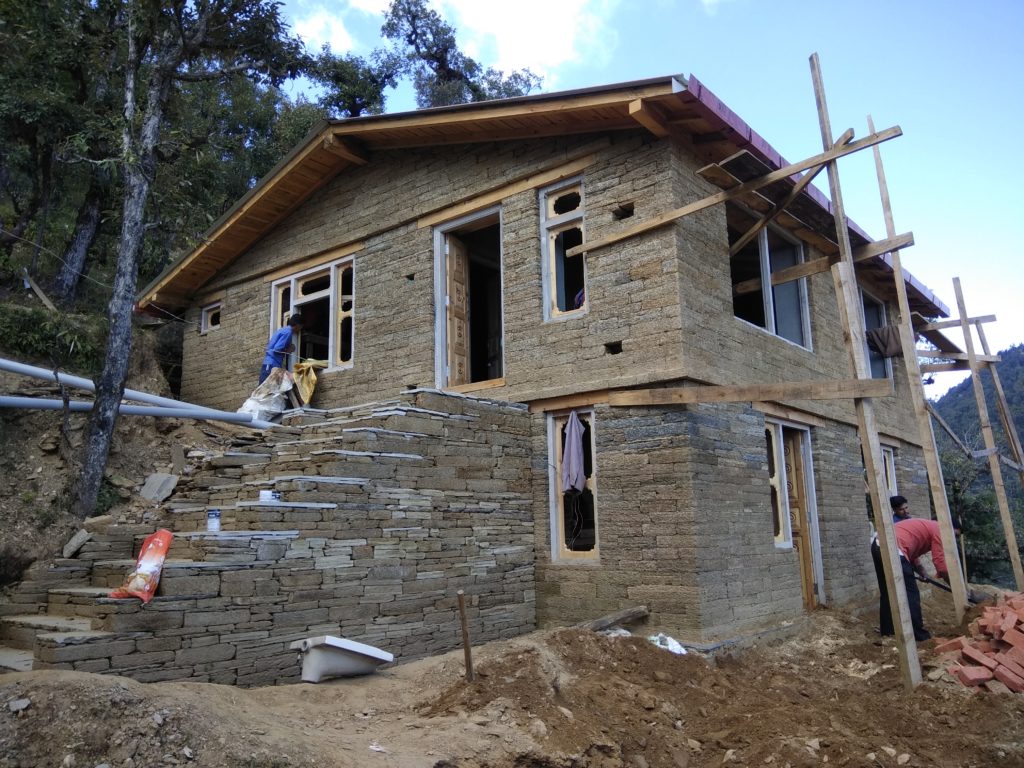
Vridh Jageshwar Homestay
Situated in the dense oak forests near the ancient temple of Vridh Jageshwar, the project is a small two floor homestay unit. As the nearest motorable road is more than a kilometre away, all the building materials were obtained from immediate vicinity of the site.
Experienced craftsmen and masons from nearby villages have followed the vernacular building details like wood/ stone lintels, mud plasters, pataal (Kumaoni slate) floors and door frames carved in tun (Mohogany) wood.
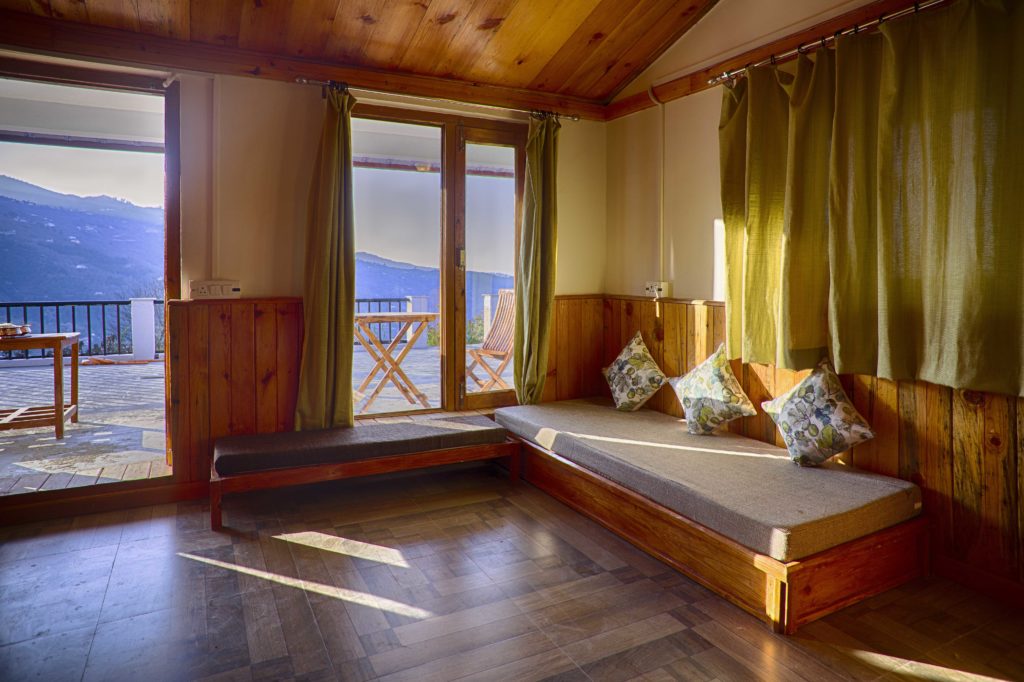
Enchanted Hills
Enchanted Hills is a unique home-stay property that follows the Farm to Table concept. An existing village house was refurbished to suit the needs of a modern day traveler, yet keeping the nature and mountains as a central theme. We worked with minimal interventions and resources to make this place a cozy stay.
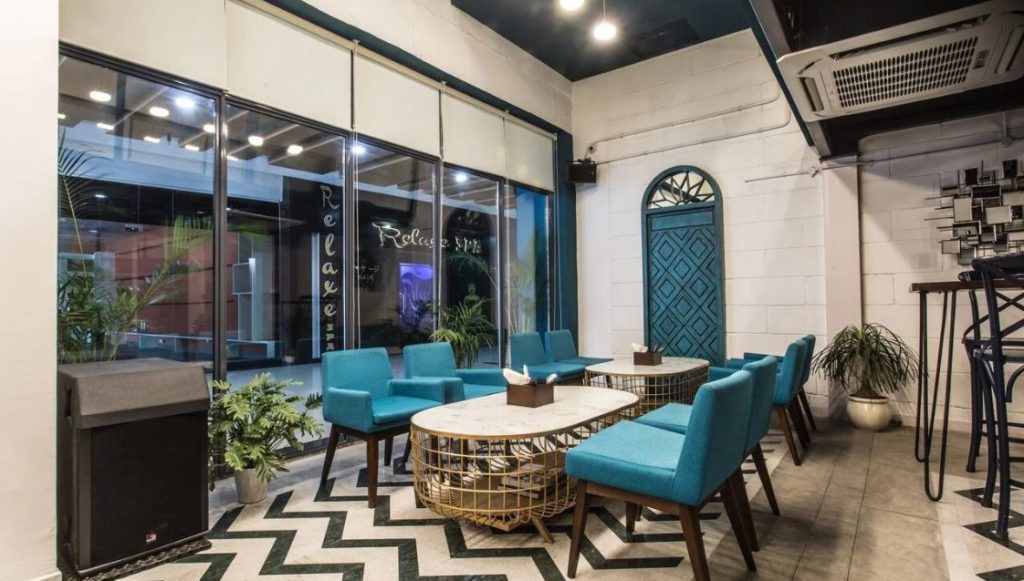
Birdie Num Num
The interiors for this gastrobar in the Global Foyer Mall on Golf course Road, Gurgaon revolved around a central and grand bar counter. The bar back taking cues from geometrical patterns of the overall theme evolved itself in fractals. The deck seating looked upon double height spaces with teal and teak surfaces.
The materials consist of minimally enhanced wood, metal, marble and cement combined with use of mirror surfaces. All the functional shapes and forms are in sync with the geometrical theme and color palette used.
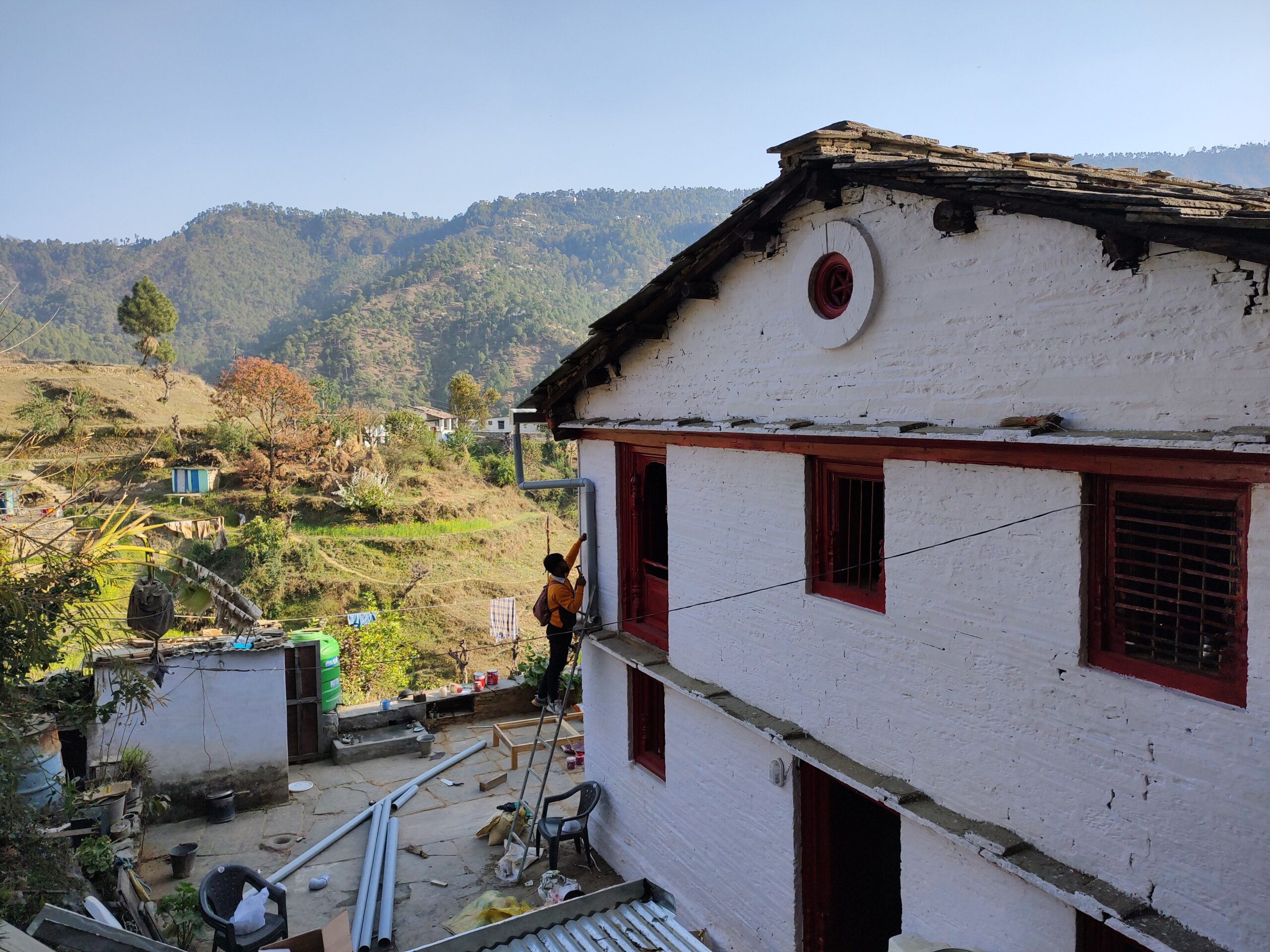
Patiya Rural Homestay Cluster
Under an NMHS project, Studio Bardo helped restore and refurbish four vernacular homes in Patiya and Katyura villages (Almora district). The houses were either in abandoned state or only partly used by the families who own it. Patiya- a village once famous for its opulent houses is now a village which has seen mass migration to the cities.
The houses were repaired, new toilets were built adjacent to the houses, provided with modern electrical and plumbing fittings, furniture etc. under very tight budgets. The original architectural elements- roof, carved windows, niches and corners, mud plastered walls and floors were restored as much as possible.
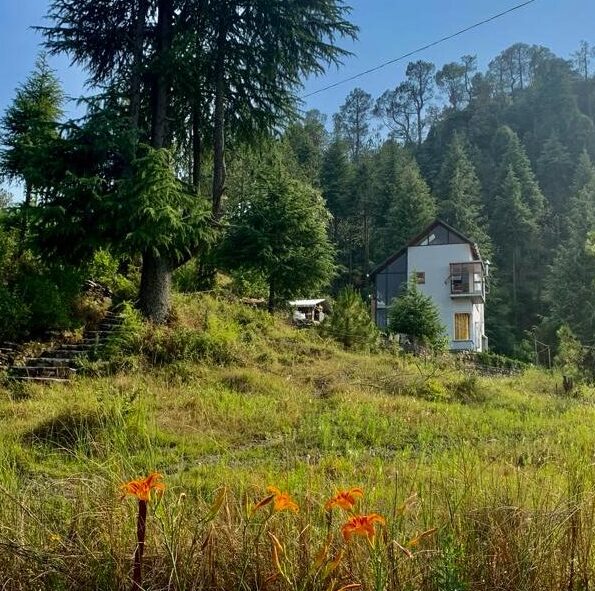
Studio Bardo- Architects’ Home and Studio
A home and studio for an architect couple operating out of the Kumaon Himalayas- thats us Studio Bardo in Kasardevi Almora. Stay tuned for more!

Deodar Homestay
This is a colonial bungalow converted into a home stay in Almora Cantonment. The property was renovated to include en-suite washrooms in the guest rooms. The interior design was envisioned as a classic blend between colonial style living and modern amenities. The fireplaces were revived, customised furniture was designed and wooden ceilings were restored to convert this over 100-year-old property to a homestay.
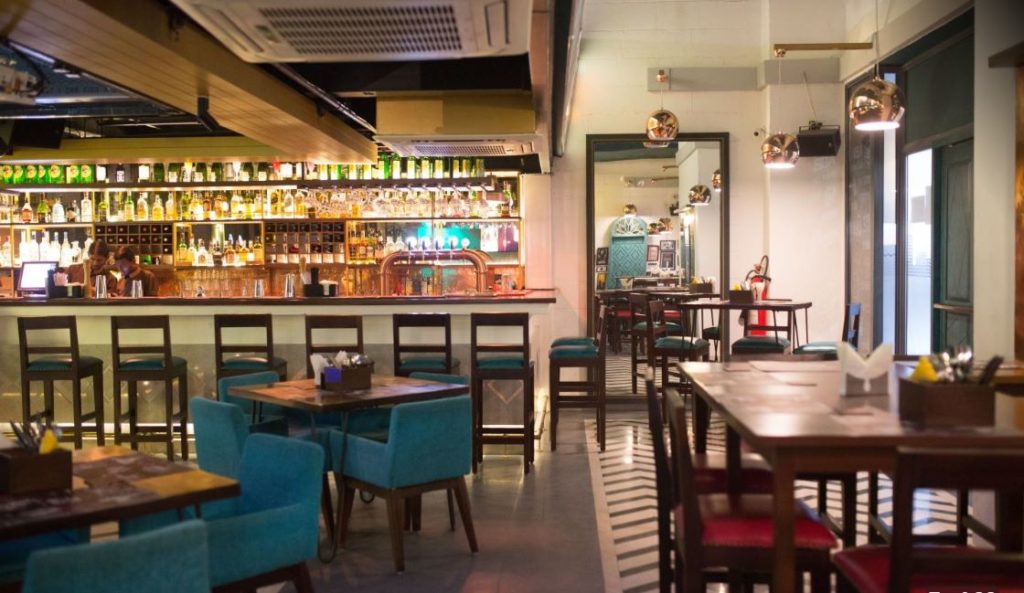
Saints n Sinners
As a new management took over, this project was our take two on the earlier Birdie Num Num in Gurgaon. SnS demanded interiors with a music theme focusing on a central stage and DJ platform for live music nights.
Reusing some elements from before, this place was evolved for an entirely new experience with a copper and wood bar. The mezzanine floor allows for smaller groups seating and private corners with the stage still visible. The hanging DJ platform overlooks both the floors.

Bodh Gaya Community Toilets
We designed a community toilet block using bricks made of recycled plastic waste collected from Bodh Gaya. A total of 750 blocks were used in the construction process, amounting to a total of 1600 kgs of plastic waste being utilised. The toilets were designed to be disabled-friendly.
In addition, the toilet block has been equipped with an efficient rain water harvesting system to collect approximately 53,000 litres per year for washing purposes. The tree on site was retained and a courtyard built around it. The project was executed by Pucca.in after consultations with the community and a local NGO.
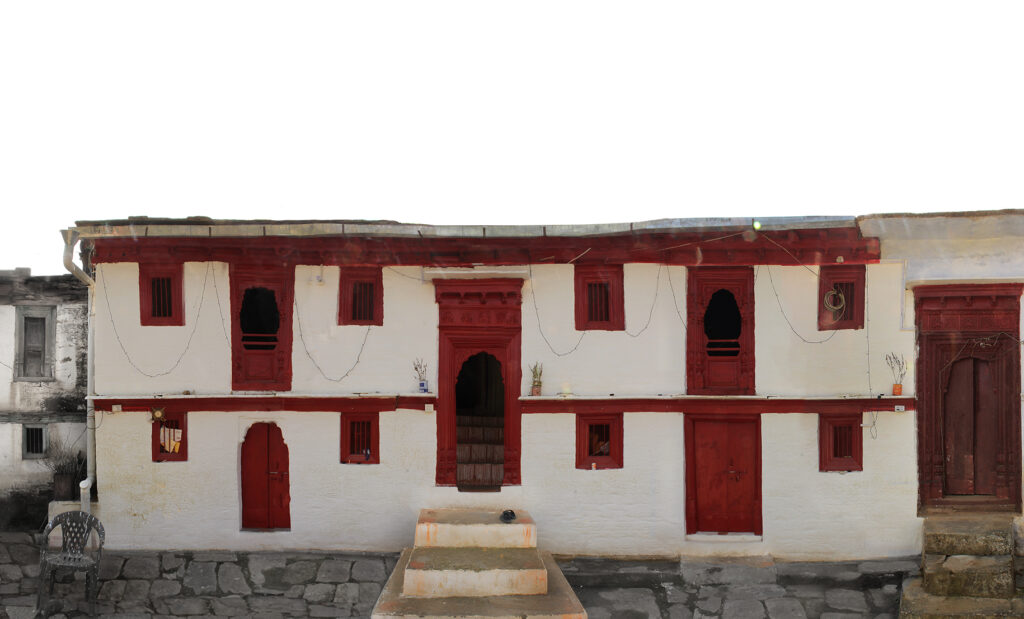
Khunt: Heritage Village
Khunt is a village in the Almora district, famous for being the birthplace of Indian freedom fighter Govind Ballabh Pant. The village is full of beautiful houses built in vernacular as well as evolved forms of vernacular with colonial influence which form a part of its cultural heritage. Unfortunately many of these lie abandoned or in dismal states.
Under an NMHS funded project, we were brought on board as consultants by Professors at Shri. Venkateshwara College (Delhi University) to restore the houses and retrofit them as homestays to encourage rural tourism.
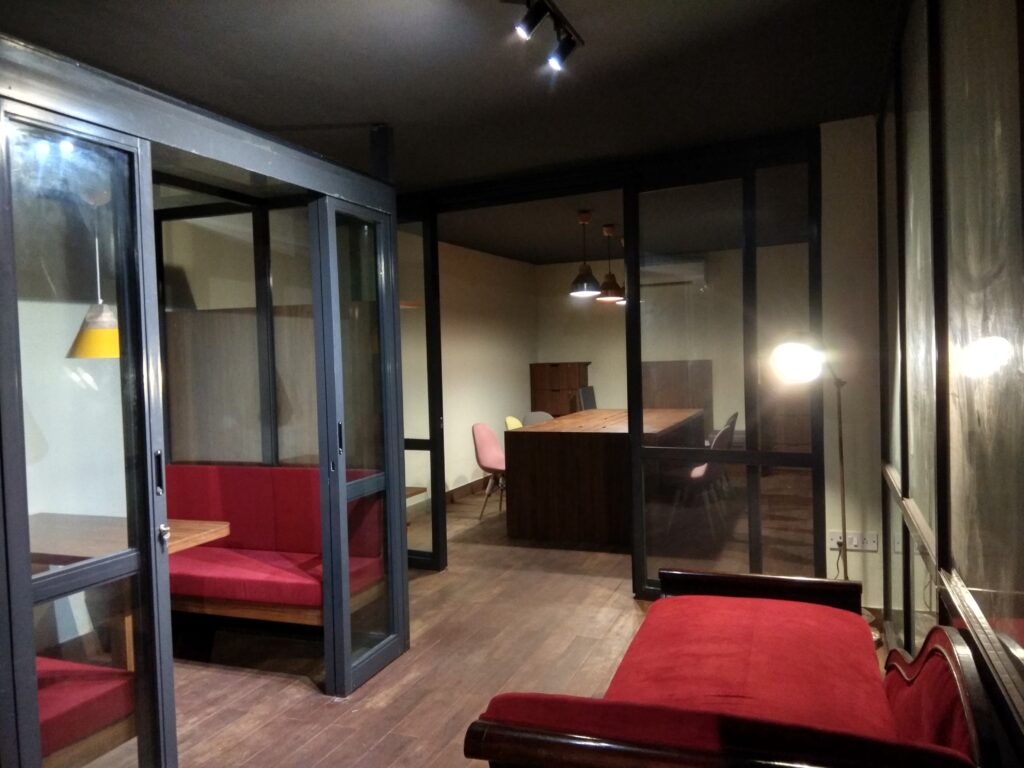
Office Interiors for a Fashion Aggregator Company
How do you convert a boring house basement into an interesting workspace for a bunch of fashion enthusiasts?
For this project in South Delhi, we remodeled the interiors of a basement to create formal and informal work tables and discussion corners along the length. The colours and elements were inspired by the company’s logo and existing branding in place.
