Embracing the challenges posed by the steep terrain, we envisioned a structure that not only defied gravity but also celebrated the unique beauty of the site.
The site for this house was divided into two levels. The front part had to be cantilevered using metal due to the absence of solid ground. The master bedroom occupies the cantilever, giving the effect of a floating bedroom.
The dining area, is a glass house extension on the side, providing a sunny nook with greens as the backdrop. It also keeps the inside of the house warm during the harsh winters. The main door of the house restores an old Kumaoni chaukhat with intricate wood carvings and details.
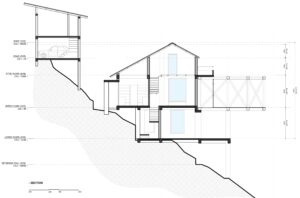
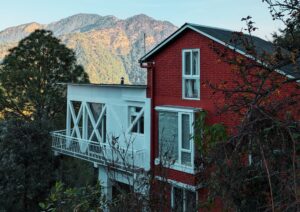
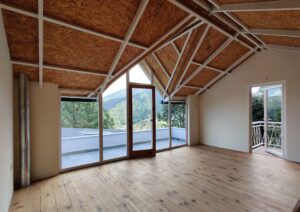
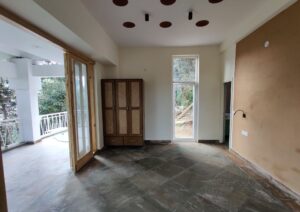
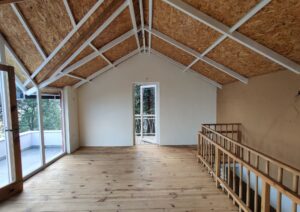
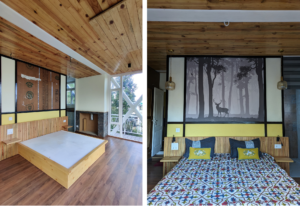
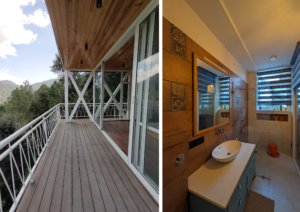
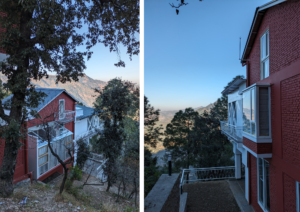
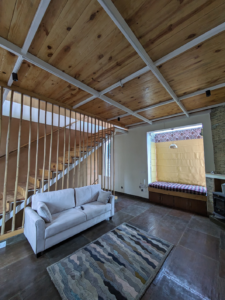
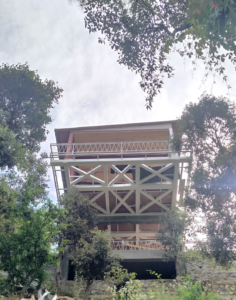
Functionality and aesthetics coalesce in this innovative design, with the cantilevered structure serving both practical and visual purposes. The lower levels, firmly anchored into the hillside, provide stability and support, while the upper levels seemingly float in mid-air, offering a sense of weightlessness and openness. Large windows allow natural light to flood the interiors, establishing a constant connection with the ever-changing outdoor scenery.
