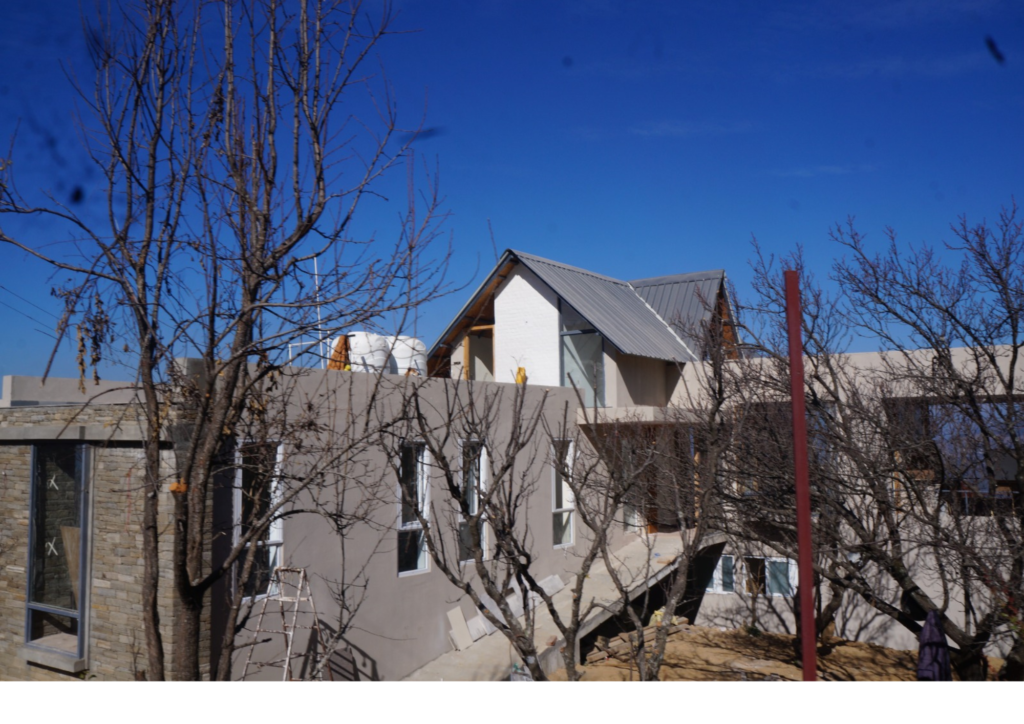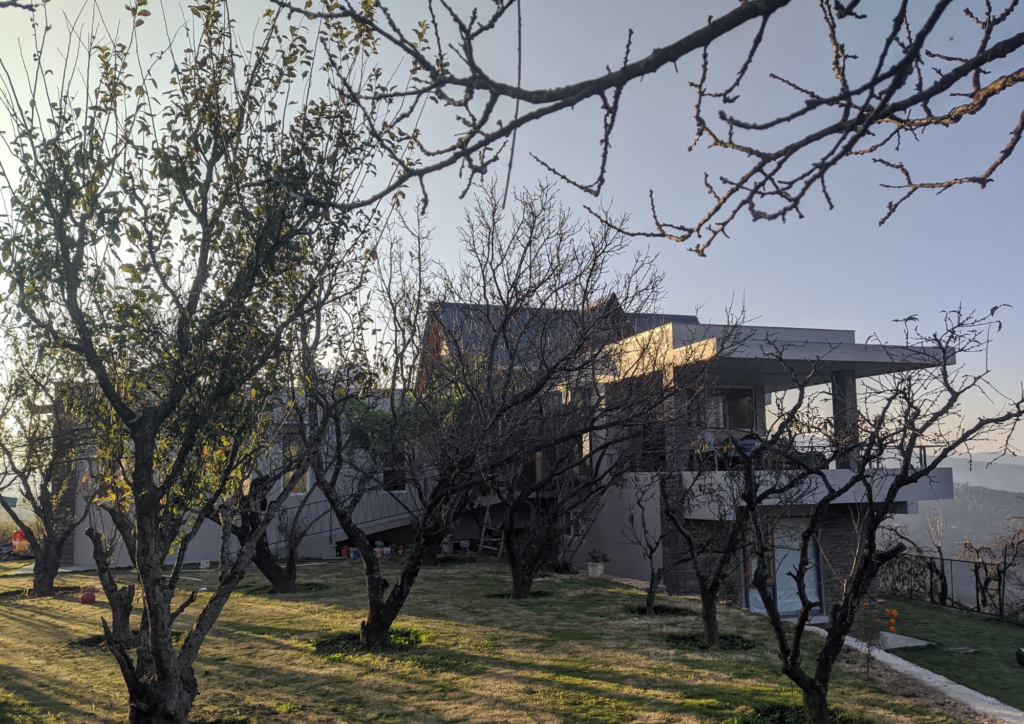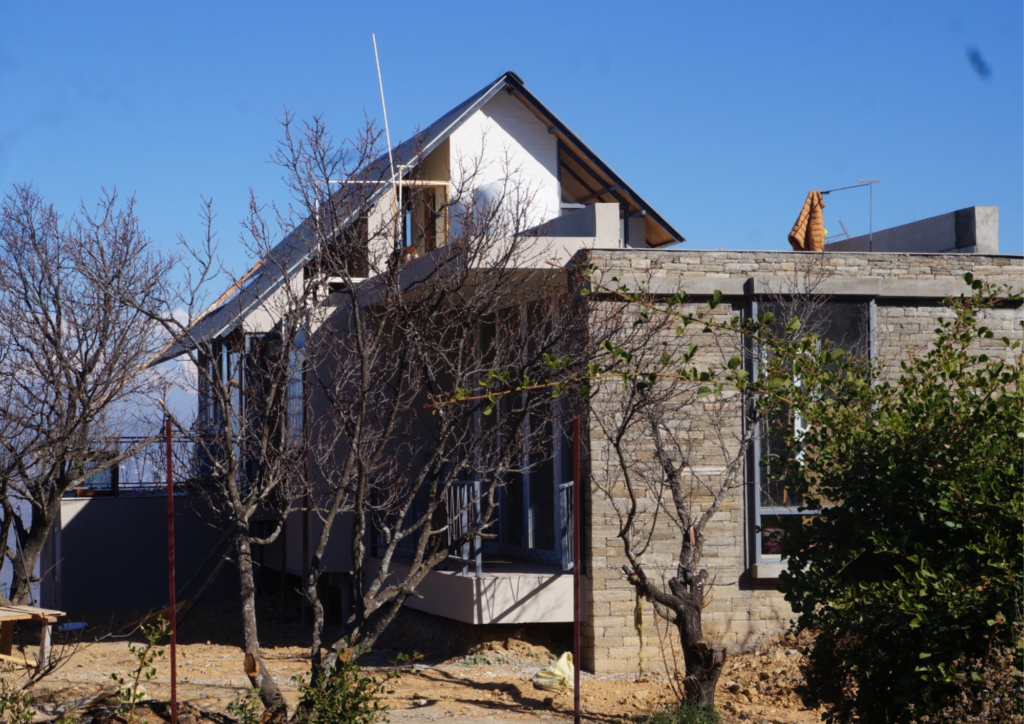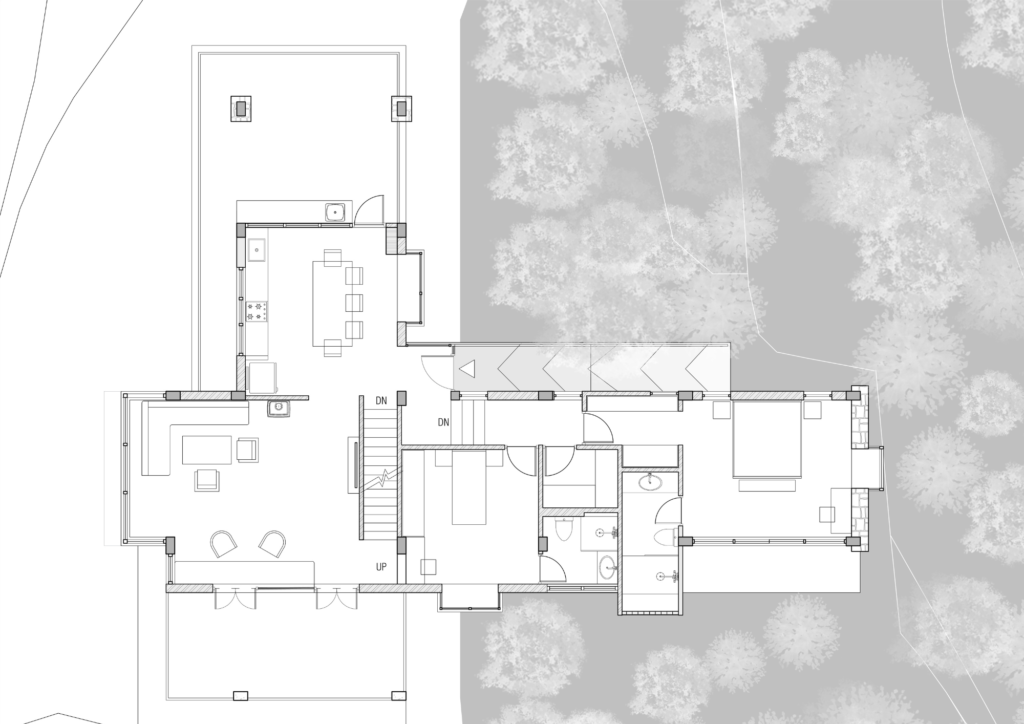The architecture was conceived as an extension of the orchard, employing materials and colours that complemented the natural palette of the surroundings.
Our design philosophy was centred on the preservation of the orchard’s intrinsic beauty and ecological balance. The first step involved a meticulous site analysis, identifying key features such as mature trees, natural contours, and sunlight patterns. By understanding the environment, we were able to optimize the placement of the house to minimize disturbance to existing flora.




To further enhance the integration, we incorporated large windows and open spaces that blur the boundaries between indoor and outdoor living. This deliberate choice not only floods the interiors with natural light but also provides panoramic views of the orchard on three sides, of the mountain peaks in the North.
The house relies on solar energy for electricity back-up, water heating; rainwater harvesting for its day to day requirements and recycled grey water (from a DEWATS system) for irrigation.
