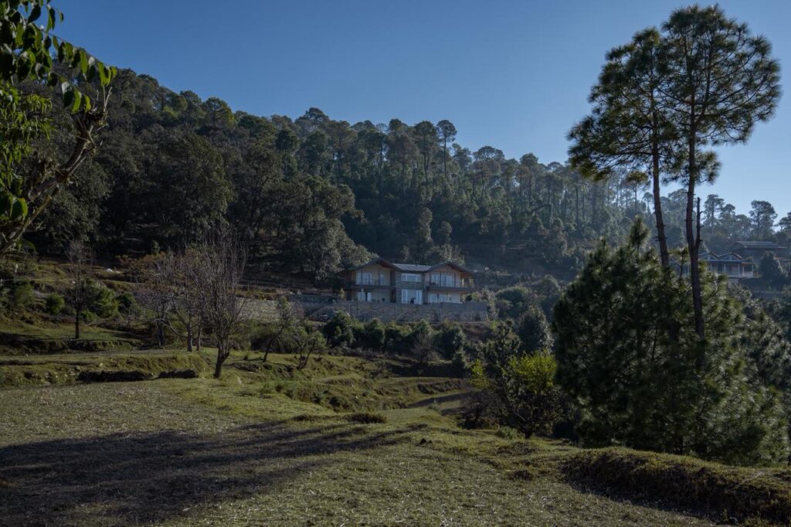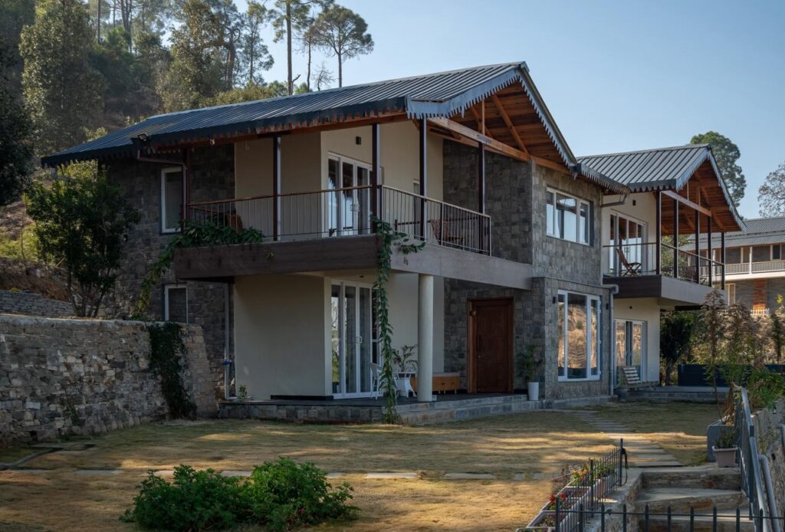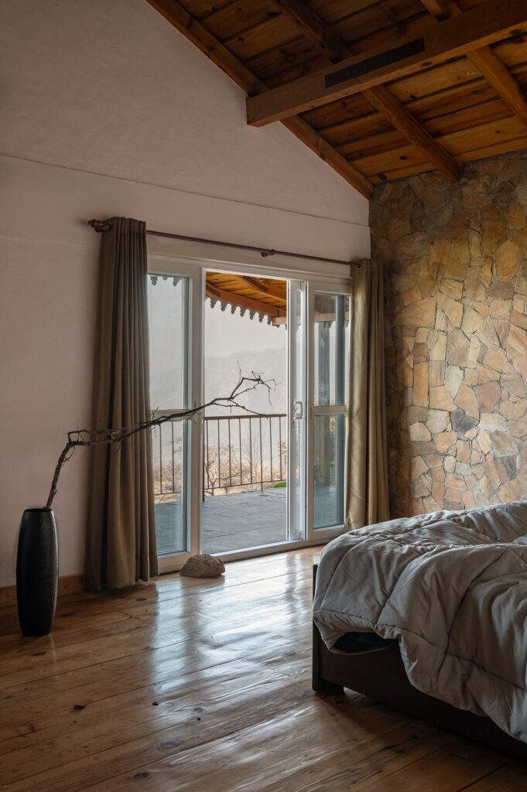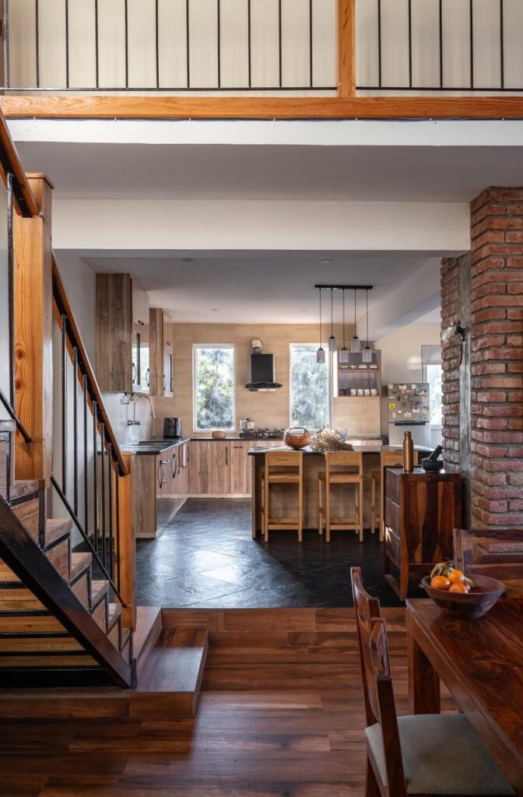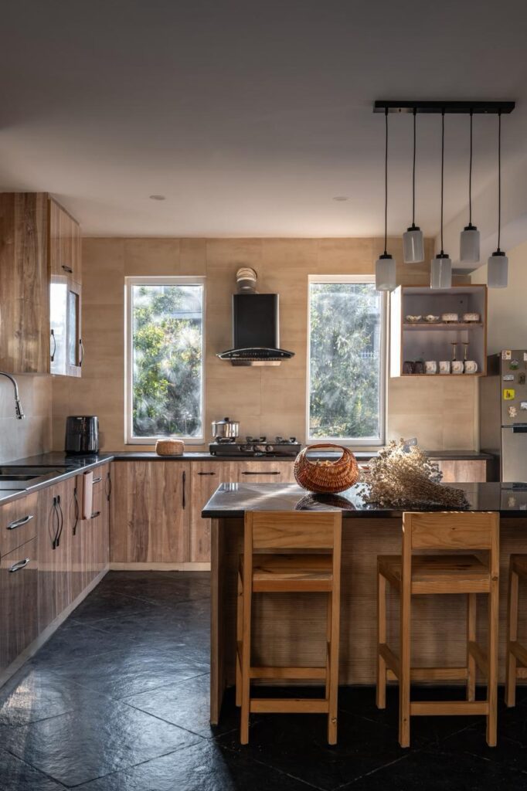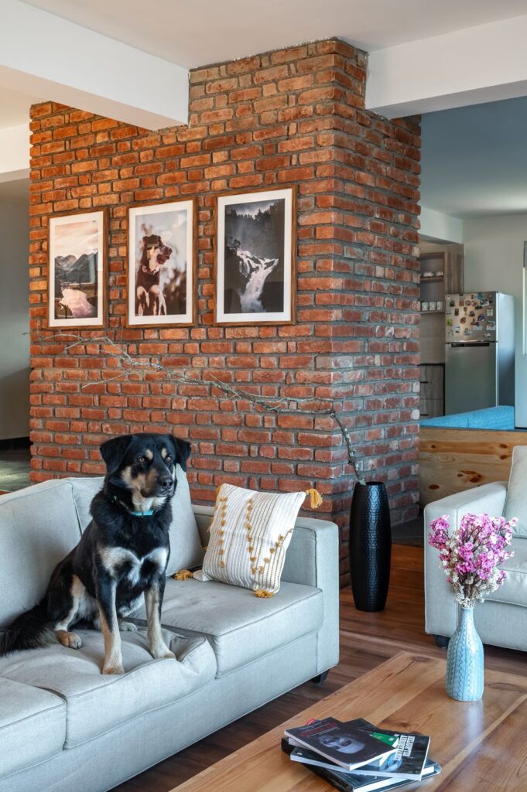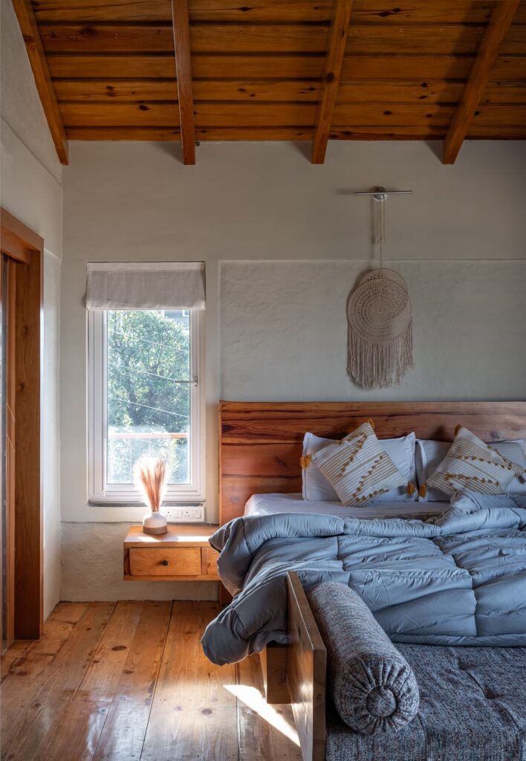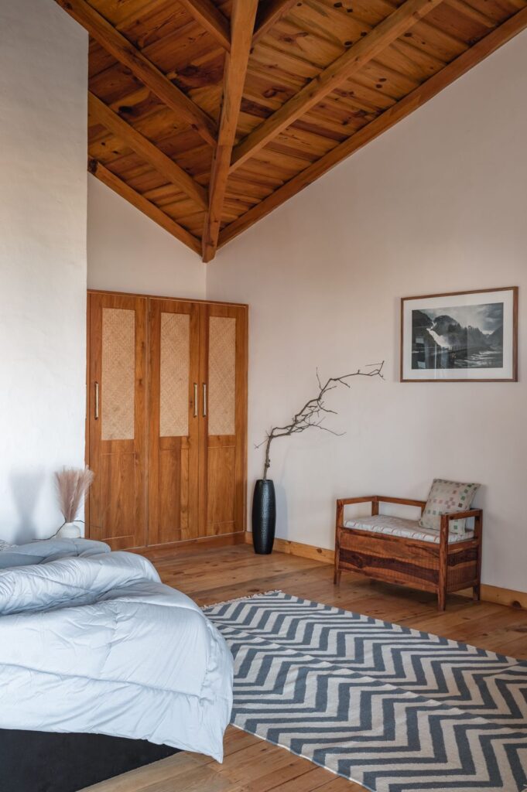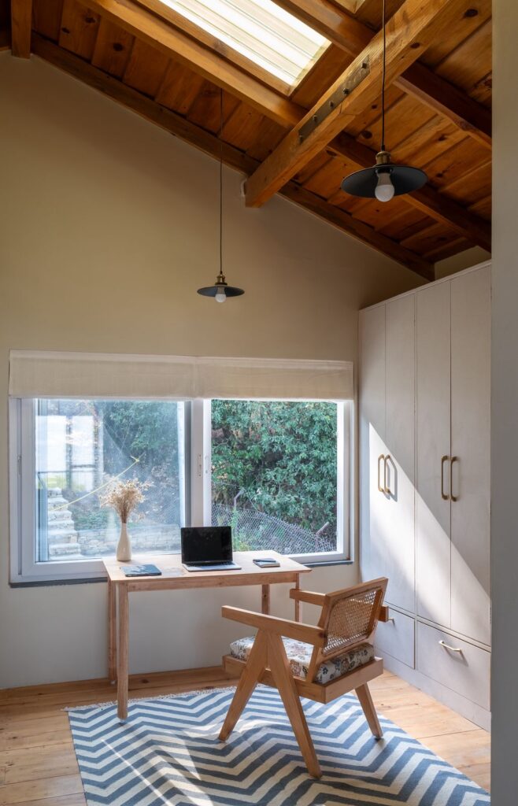Tucked away in the village of Chapar (Nainital District), this mountain retreat offers uninterrupted views of the Trishul and Nanda Devi peaks, making it a serene sanctuary for Harsha, Pragya, and their pet Zozo.
We were brought in mid-way through the project, stepping in after the civil structure was up based on initial plans and architectural drawings completed by the clients’ family architect. Our scope involved taking the project through to completion, adding layers of design and detail that brought the space to life.
Apart from resolving the missing puzzle pieces—such as refining the elevation, detailing fenestration, reworking the staircase, and addressing electrical and plumbing challenges—we also took on the task of completing the interiors.
Our involvement included curating lighting selections, designing custom furniture, detailing all woodwork, and developing accent walls to add depth and character to the spaces. We also completed key functional areas such as the fireplace, kitchen, washbasin counters and in-built wardrobes.
Every design decision was made with sensitivity to the home’s natural setting—quietly echoing the surrounding Himalayan landscape—while aligning with the lifestyle and vision of its residents.
